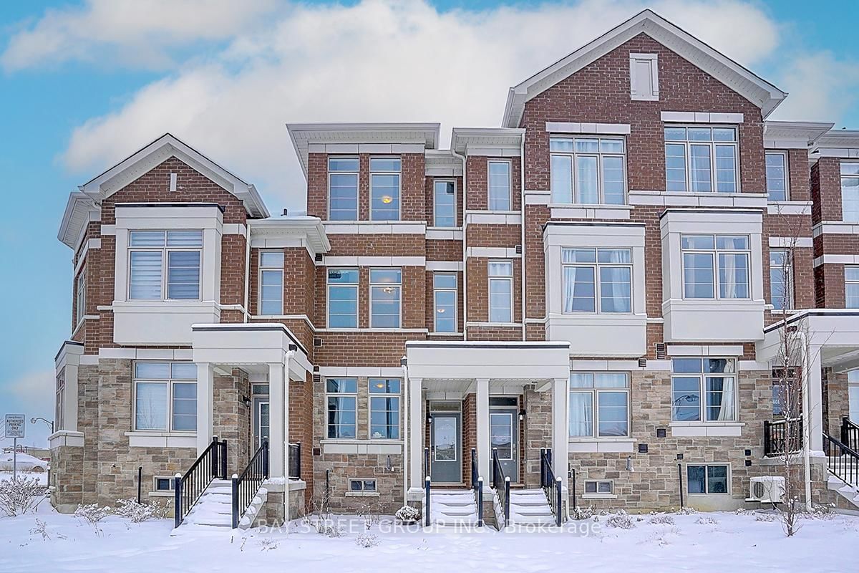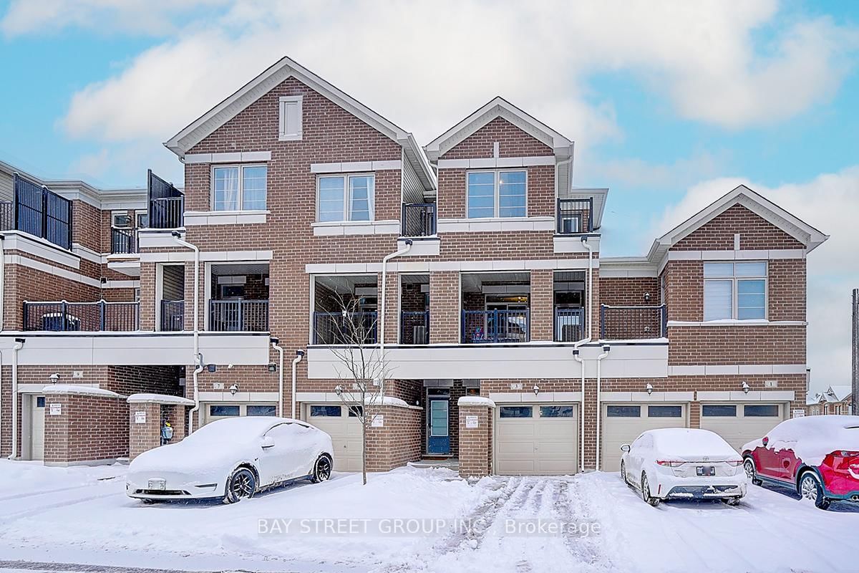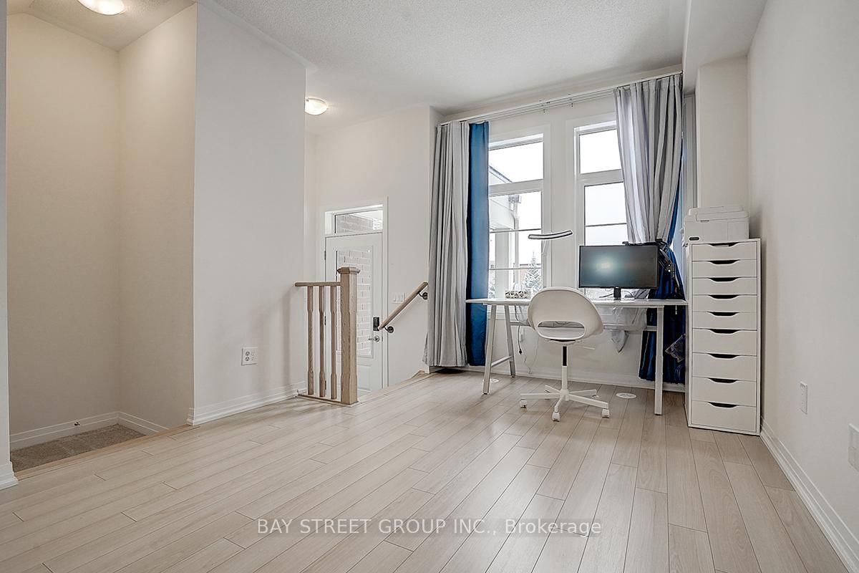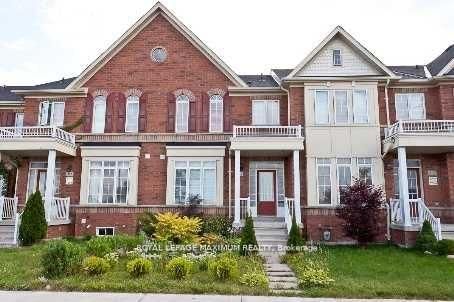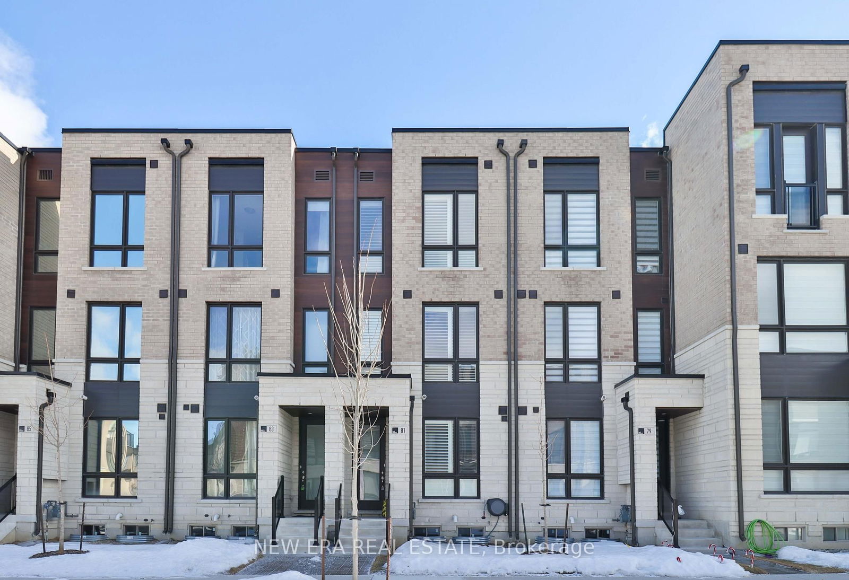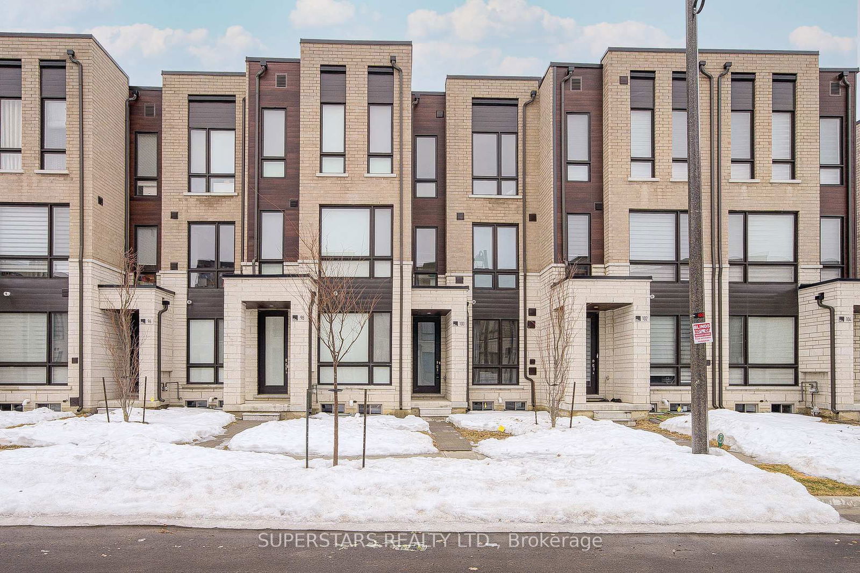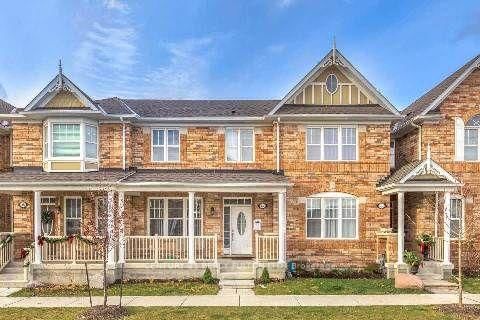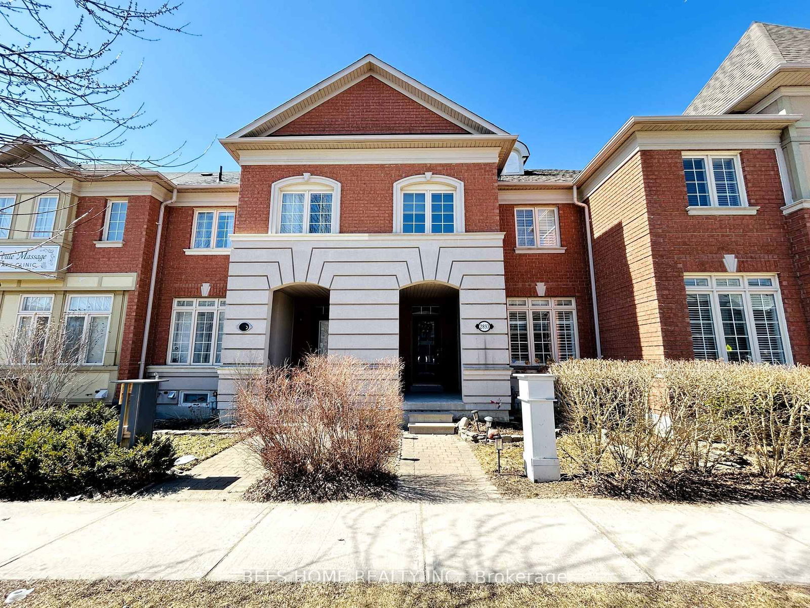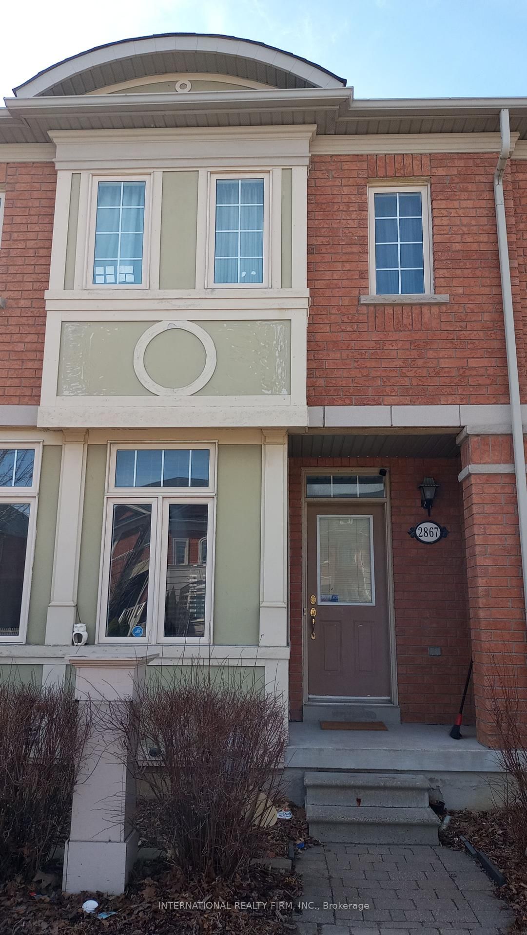Overview
-
Property Type
Att/Row/Twnhouse, 3-Storey
-
Bedrooms
3 + 1
-
Bathrooms
3
-
Basement
Part Fin
-
Kitchen
1
-
Total Parking
2 (1 Built-In Garage)
-
Lot Size
98.93x14.85 (Feet)
-
Taxes
$3,613.00 (2024)
-
Type
Freehold
Property description for 3 Carneros Way, Markham, Box Grove, L6B 1R2
Property History for 3 Carneros Way, Markham, Box Grove, L6B 1R2
This property has been sold 3 times before.
To view this property's sale price history please sign in or register
Estimated price
Local Real Estate Price Trends
Active listings
Average Selling Price of a Att/Row/Twnhouse
May 2025
$950,000
Last 3 Months
$633,333
Last 12 Months
$924,739
May 2024
$1,109,000
Last 3 Months LY
$1,099,444
Last 12 Months LY
$859,219
Change
Change
Change
Number of Att/Row/Twnhouse Sold
May 2025
1
Last 3 Months
1
Last 12 Months
1
May 2024
2
Last 3 Months LY
2
Last 12 Months LY
2
Change
Change
Change
How many days Att/Row/Twnhouse takes to sell (DOM)
May 2025
14
Last 3 Months
11
Last 12 Months
20
May 2024
18
Last 3 Months LY
15
Last 12 Months LY
16
Change
Change
Change
Average Selling price
Inventory Graph
Mortgage Calculator
This data is for informational purposes only.
|
Mortgage Payment per month |
|
|
Principal Amount |
Interest |
|
Total Payable |
Amortization |
Closing Cost Calculator
This data is for informational purposes only.
* A down payment of less than 20% is permitted only for first-time home buyers purchasing their principal residence. The minimum down payment required is 5% for the portion of the purchase price up to $500,000, and 10% for the portion between $500,000 and $1,500,000. For properties priced over $1,500,000, a minimum down payment of 20% is required.

